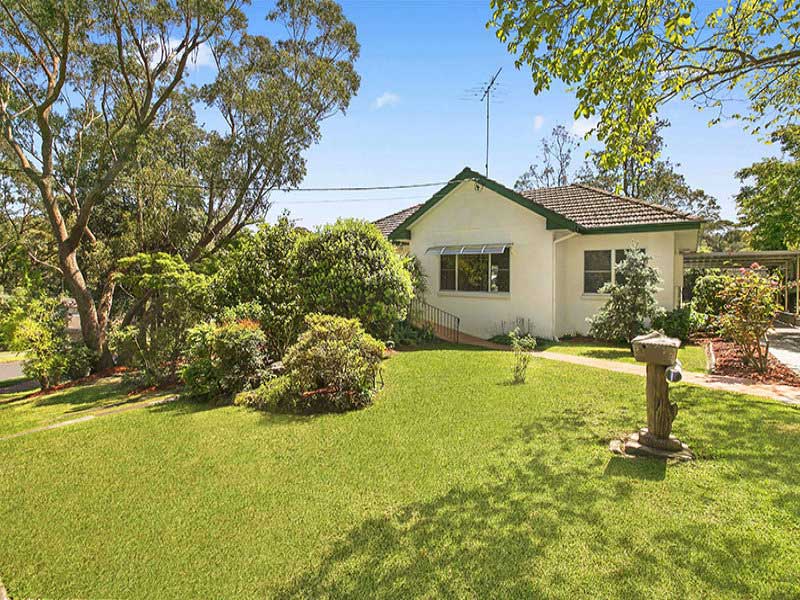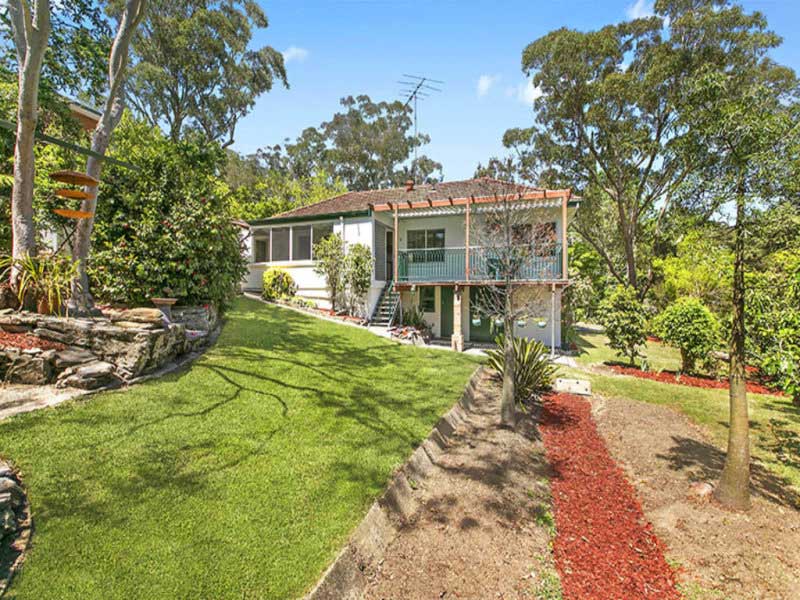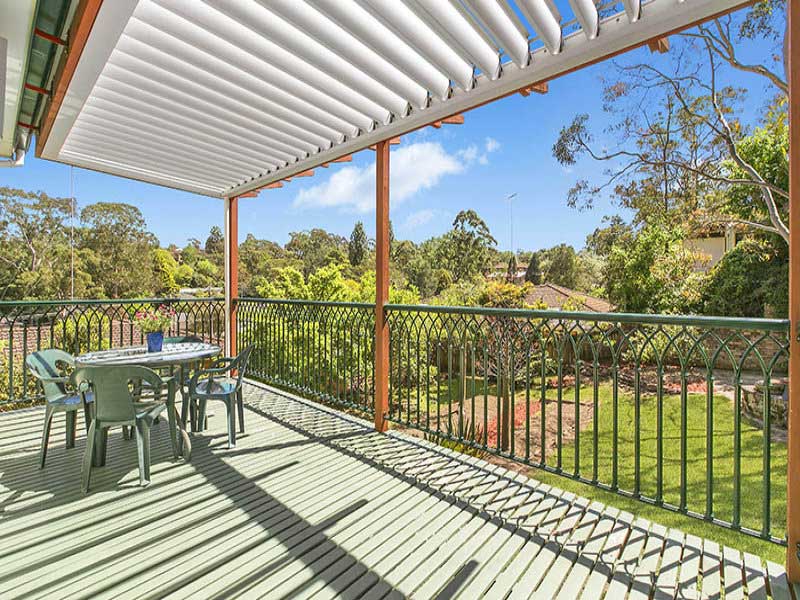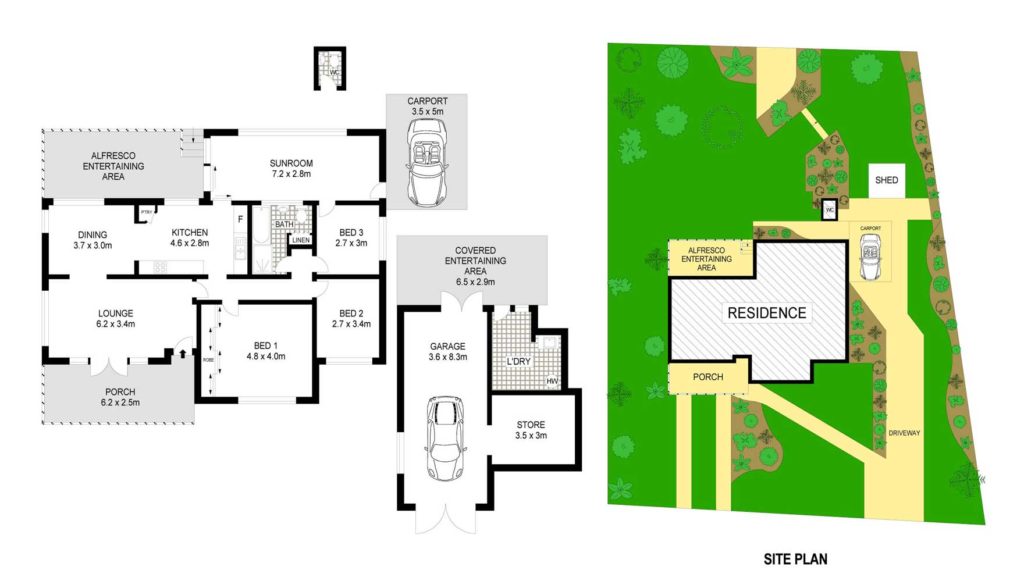I believe one of the best ways to learn in preparation for your own project, is to see what others have done in theirs. So some very kind UA clients have generously agreed to let me share their projects with you. This Spotlight was a Reno Rescue for the proposed renovation of a brick bungalow in Northern Sydney.
[Addresses and names have been removed for privacy]
The Existing Home
The existing home is a compact, three bedroom, single living room brick bungalow. Part of the house has an area underneath it that can accommodate a car (just). It also has a carport on the side of it.
It is a newly purchased home, and its owners plan to renovate it for sale (at a profit). However, it could potentially be their home too.
The home has a fantastic elevated outlook to the north and north-west.
It’s on a large block of 920m2.
However, as with many homes of its age, rooms are compact in size, the addition of a rear sunroom has internalised some rooms, and there is little storage.
This is the existing home from the street – the carport at the side is visible. The main entry is concealed behind landscaping, and the garaging below the house is to the left. The home has 2 driveways.
From the rear, you can see the garaging under the house. The large garden is a great asset to the home, as is the northern aspect.
This outlook is fantastic, with elevated views to the north and north-west that can add great value to the experience of the renovated home.
The existing floor plans show a compact home, with little storage and huge potential for a renovation.
The Brief
They want it to have:
- 3 to 4 bedrooms
- including an ensuited master bedroom
- 2 living spaces (one connected to kitchen)
- inground pool
- double car accommodation
- a study nook / home office
- spacious rooms
- a great outlook making the most of the view
- a strong connection to outdoors, with ability to access it physically and watch kids play whilst being inside
- add value for resale
… with some specific requests for a fireplace, good built-in storage, and a breakfast bar.
The Budget
$150,000 to $200,000 not including the pool. They have renovated before, and plan to manage the work themselves.
The Timeline
They’re currently choosing a granny flat to build in the backyard (also not included in the budget) – which they consider is something else that will add value to the home for future sale. The work to the home will occur after it is installed (and so the design needs to take it into account as well).
Three Main Observations about the existing home and brief:
The outlook is fantastic
Elevated views to the north and north-west, when optimised, can help the home feel open, light and airy. Seeing that outlook on arrival into the home will help a feeling of calm when you arrive at the home, and make the floor plan feel larger than it is.
The budget requires bang for buck
Sydney renovations for brick homes are indicatively $3,000 – $4,000 m2 (at time of writing). Getting bang for buck means working with the existing floor plan as much as possible, and bolting on extra space without disrupting the existing structure too much.
It will also mean being resourceful and bargain hunters, and taking on certain responsibilities where DIY makes sense … and being clever about sourcing materials and fixtures that create a luxe feel on a budget.
Enhancing the ability to do a few jobs at once will help with managing busy lives
Often life with a family requires you to be getting things done, whilst doing several other jobs as well. The challenge is that a lot of these household activities then need to occur out in main living areas, which can mean there’s mess all the time, or you’re constantly putting things away and pulling them out when required.
It would be great to provide storage elements that give the ability to pull things out easily, and work in the living / dining spaces when required, and put them away easily to help quick tidy-ups.
In addition, it would be great to create a kitchen that helps you have lots of preparation space, cooking space, and be a hub for homework, casual family conversations and entertaining. The kitchen is well-located in close proximity to the garden and outdoor area – however, reconfiguring it may help with better flow and functionality.
Top things I’m aiming for with the design
- To work within the existing footprint as much as possible – to manage costs and reduce impact on the home overall (but maximise the opportunities available)
- Work with the existing structure and roofline when adding space to help rationalise roofing and make extensions simple and cost effective
- Create functional spaces that feel expansive and spacious by opening up to the outdoors, view and light
- Bring wow, peace and calm into how the home feels from the moment you walk into it
- Size spaces compactly to reduce the amount you need to build and change
- Orient the floor plan to make the most of the view, and direct the outlook to that view
- Seek ways to make simple changes to the street elevation that help keep its character but show some contemporary transformation and the new style.
The Design Options
My Reno Rescue reports always contain at least two design options. In addition to the drawings, I prepare videos where I talk through these options. The notes (click these images to enlarge) will highlight some of this information.
Option A with 2 versions shown. The right hand plan (Version 2) shows the home being extended to the west to add a living room space and lengthen the deck along the rear. It also provides additional garaging space downstairs. (The second driveway to the existing carport will be dedicated to the granny flat). The existing sunroom is reconfigured into 2 bedrooms, with a pop-out under the eave to accommodate robes. The kitchen remains in its current location and is enlarged to provide a butler’s pantry. Storage screens and defines the entry.
The left hand plan is Version 1. Bedrooms are arranged the same, yet in Version 1, the kitchen is moved to the southern side of the home. A secondary living (family) space is located next to it, and dining and living run along the northern side of the home, with direct access to the deck.
In both these versions (and in any extension to the western side of a home), windows are limited and will need to be screened, or have tinted / solar performance glass. Landscaping can assist with shading openings as well.
In Option B, the home is still extended to the west – but this time it’s to create a wrap-around deck. An open plan living / kitchen / dining is arranged by reconfiguring these existing spaces. The home is extended to the north to accommodate larger bedrooms and a family room.
In Option C, the home is extended to the north again to provide a master suite / retreat space. The existing master bedroom is converted to a family / bed 4 space. The existing living / kitchen / dining space is reconfigured to make better use of the space, and a roof (to the west) covers the lower floor garage extension.
This shows the garage extension which is applicable for all options. The existing lower floor is not legal height for living spaces, and rather than excavating and underpinning existing footings, the proposal was to keep it as garaging, and add a new rumpus and garage space to the west. Using the slope, this rumpus space can be set lower if needed to get the additional ceiling height required.
What did the homeowner think?
“The most valuable thing we gained from the UA Reno Rescue were ideas around maximising outcome and minimising budget / spend. Amelia, your ideas and knowledge of building cost effectively have been invaluable to us.”
UA Tip for Renovating Brick Bungalows
When creating new openings in existing external brickwork, I recommend removing the brickwork to the roof structure, and infilling over openings with lightweight timber framing and cladding. You can make the lightweight the same look and thickness of the brickwork wall by using a textured fibre-cement sheet cladding.
However, another strategy is to use a contrast lightweight to bring interest to the facade (such as weatherboard) and tie this in with other new work on the home.
I recommend that you don’t use lightweight cladding that looks like rendered brickwork, where you can touch it, knock on it, and find out it’s hollow and not brickwork! It creates a ‘fake’ feeling that makes future purchasers suspect what else you may have cut corners on.
Over to you …
Which option would you choose? Do you have a brick home? Do these options give you any ideas for yours? Comment below – I’d love to hear.
This Spotlight was a Reno Rescue for the proposed renovation of a brick bungalow in Northern Sydney. Could you use a Reno Rescue at your place too? Head here for more info on what’s involved and how to book.
Other blogs you may find useful …
There are some areas which guzzle money in any renovation or build. What are they? Read here.
Veronica Morgan recommends you look for 10 things when buying property – here’s what they are.
Are you buying a renovator? Here’s my recommendations on how to do this.
Each week, Undercover Architect helps over 2,000 homeowners plan their future renovation or new home. You can get in on the action here >>> >>>
The post Spotlight: Renovating a Sydney Brick Bungalow appeared first on Undercover Architect.







