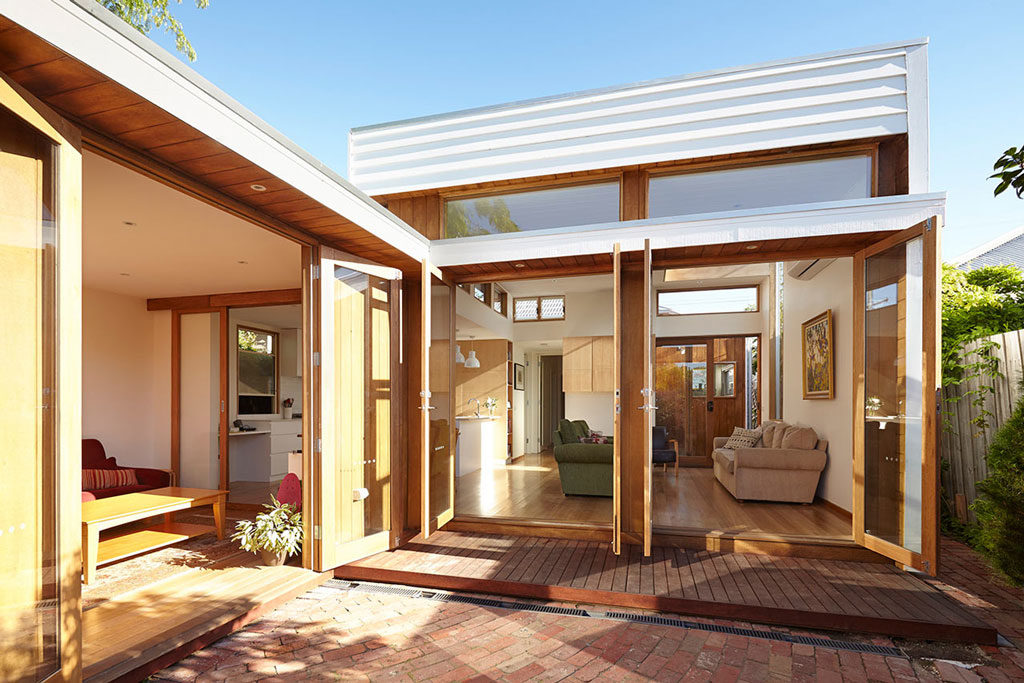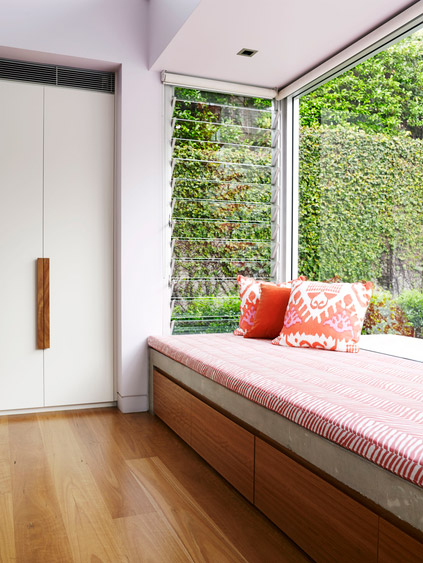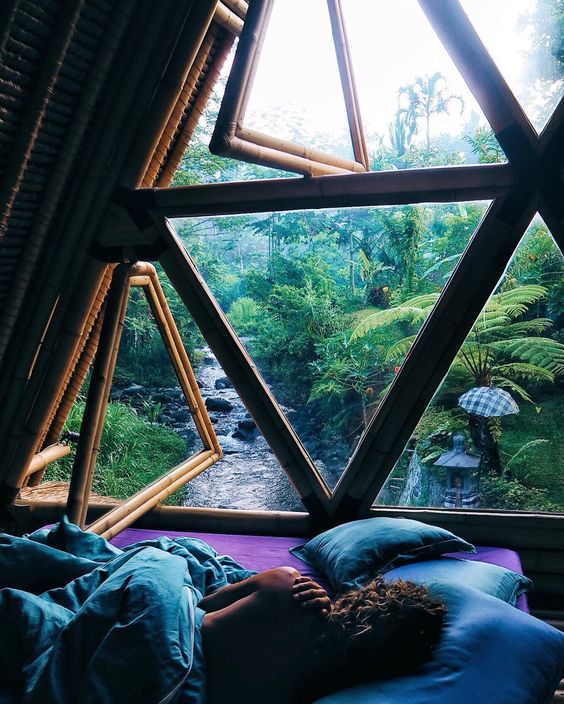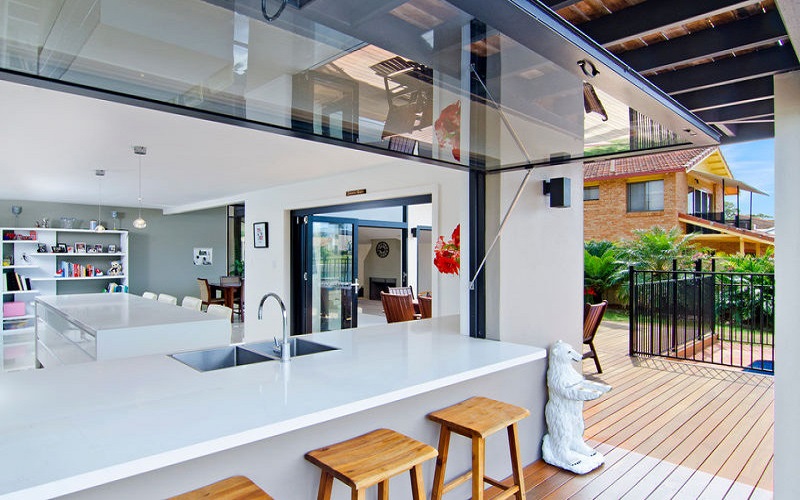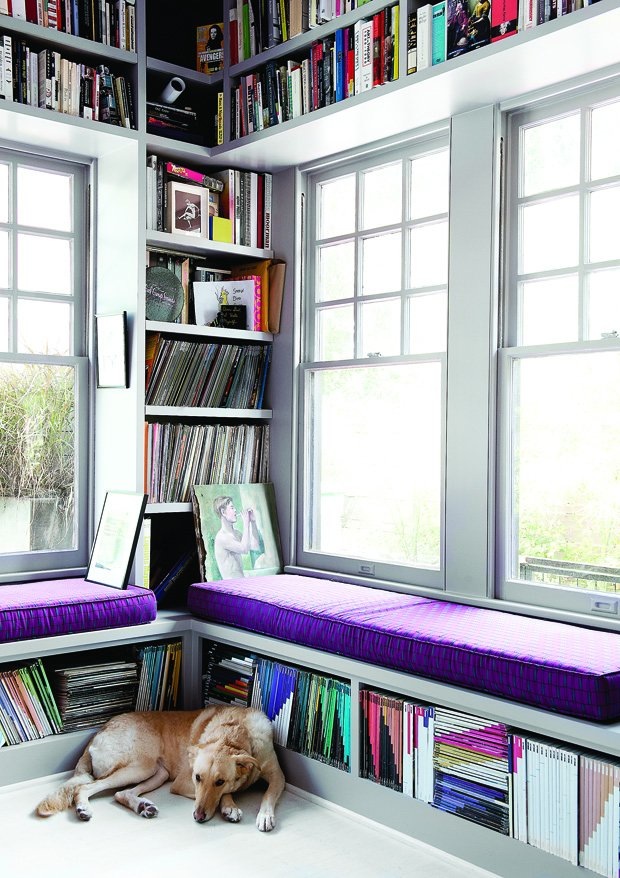I recall once visiting a client’s home. It was a fairly quirky house that had been designed and built by the previous owner. As we walked around, and headed upstairs, we entered a room off the landing at the top of the stairs. In this room, the only window was a large porthole fixed glass window. Circular, about 700mm in diameter, it sat above eye level, and the only view out was of sky. It faced south, and provided great light to the room but no view. And the view they could have had was gorgeous – green rolling hills and landscape. But you couldn’t see it unless you stood on something.
The client said to me “Now what do you think about this? Don’t you think it’s strange we can’t see out of that window at eye level?”
As I looked around, I saw they had furnished the space as a study. It was also fairly clear to me from the layout of the home and where this room was located that chances were that the previous owner had also used as a home office or study space.
My initial feeling was that the previous owner had designed this porthole window because they liked the quirky and organic shape of it, they liked the way that it looked on the outside of the house, and they also perhaps didn’t want to be distracted on a regular basis by a view of the outside world. Possibly, they wanted to be able to use the space to focus on the work that they were trying to get done in there – whilst being lit by natural, even, low glare, south-facing light.
This is what is possible with windows and doors. You can intentionally create and design the openings for windows and doors in your home – in the external walls and roof of your home – to have a huge impact on the function and the feeling of the spaces and rooms within it.
In understanding how to choose the right windows and doors for our homes, we need to be aware of all the different functions that doors and windows can perform. How do we do this? Answer these 7 questions:
#1 What do you want each room or space to ‘do’?
When thinking about windows and doors for each room, first ask “What role does this room or space play in the home?” For example, it might be a living space, and so it needs to be open and welcoming, and connect with outdoors, and feel free-flowing. Or perhaps is it something more private like a bedroom or bathroom, which needs less exposure and openness, and the ability actually close it off completely.
Answering this will help you decide how the openings need to be created in the room, where they’re located, and how big they are and how they need to open.
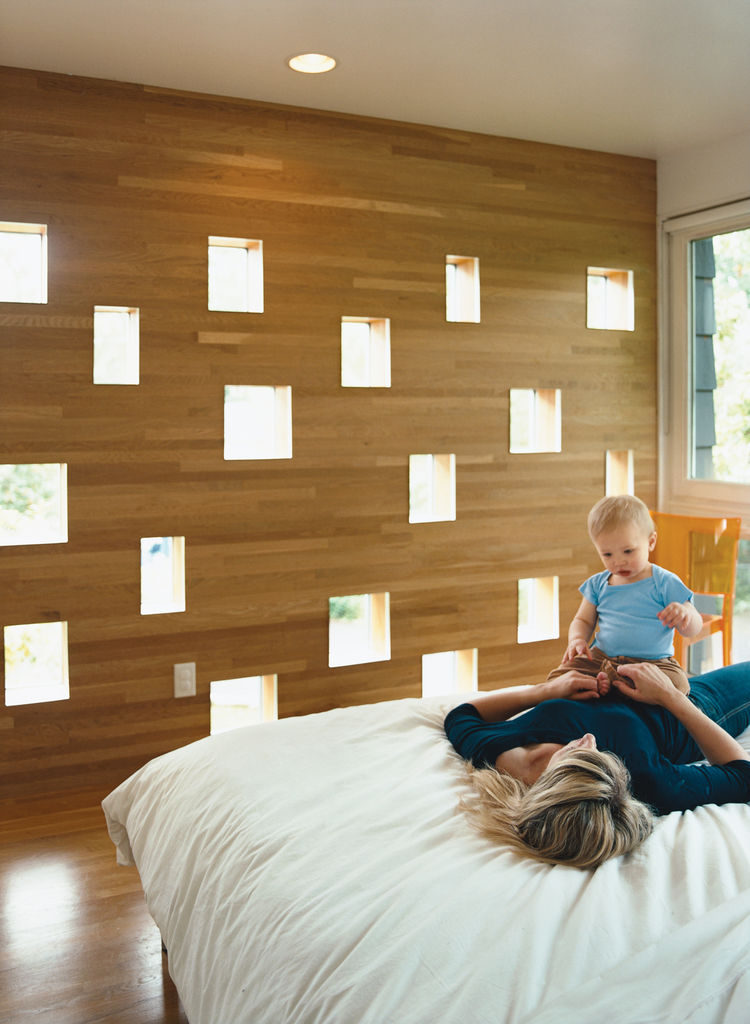 Maintaining privacy in a bedroom doesn’t mean not having windows. Well-placed openings, or smaller ones such as this image, can allow lots of light and views, without putting your bedroom on display to the neighbours! [Image Source]
Maintaining privacy in a bedroom doesn’t mean not having windows. Well-placed openings, or smaller ones such as this image, can allow lots of light and views, without putting your bedroom on display to the neighbours! [Image Source]
#2 What type of light do you want to provide?
Windows and doors can control the amount and type of natural light that comes into your home. ‘Amount‘ changes based on how big an opening is – and how it operates – to let light in or keep it out. ‘Type‘ relates to the orientation the opening faces – be it north, south, east or west – as each of these will provide different types of light into the home (read this for tips on how to design for orientation, and what direction to face in different rooms).
Light will move around your home and feel different based on the time of day, and time of year. You can see here how the openings in rooms have been designed and dealt with individually, based on this. [Image Source]
#3 Can you use the openings to improve how thermally comfortable your home is?
The benefit of an opening is that it can naturally cool and warm your home – by providing ventilation to it. This, coupled with designing for orientation, can help you radically lower your need for artificial heating and cooling – and generally help it feel much better too.
I recommend when positioning openings in your home, that you try to create two openings per room, on two different walls – either opposite each other, or at 90 degrees to each other.
If you can do this, you can naturally activate the ventilation of a room by opening those windows and/or doors. This immediately sets up a condition where air can be drawn through a room very easily.
This also works for your overall house. Creating openings at either end of your home (especially in narrow homes, or townhomes that don’t have side windows), and opening up the spaces between, can help you naturally draw ventilation through the home via cooling or warming breezes.
Louvred windows are great for controlling breezes into your home. Here, a solid glass wall provides something to sit against, whilst ventilation can be captured at the side of the window seat. [Image Source]
#4 What about your other senses?
Sight is only one of our senses, and it’s worth remembering openings in our home can provide a much richer experience.
Are there certain things you’d like to hear, or block the noise of? Do you have (or plan to have) a beautiful garden outside that may have fragrant flowers and lots of birds? Positioning a window or door to allow these sounds and smells into our home (especially if locating them in association with the ventilation rules), can be a beautiful thing to do for your home.
Do you live on a busy road and need to block out the noise of traffic? Perhaps you want the view, but not the noise. So does that mean double-glazing, or screens of some sort? Or perhaps no window at all.
With a view like this, there’s so much more than simply seeing it. The sound of the water, birds, and smells, would all add to an incredible experience (and apparently, this is an AirBNB in Bali!) [Image Source]
#5 What type of access or connection do you need to have with the outside?
This question can be answered by determining whether you simply want view through, or to physically be able to get out of the opening. Sometimes, due to its location in the home, an opening can only provide view. However, where physical access is also possible, it’s a case of deciding whether it’s full access via a door, or partial access via a servery window or similar.
This is a gas strut operated window which can provide a great physical connection between a kitchen and an outdoor area. [Image Source]
#6 How do you want the connection with outside to feel?
In choosing the size and type of your window or door opening, the direction it faces, and how it opens, you are ultimately designing the feeling of connection between interior and your exterior spaces.
In terms of how large you want the openings to be, think about whether you want your walls to just disappear or dissolve. Do you want to connect seamlessly with the outdoors in a way that you forget that the wall is even there?
Or is it more about framing the view, and almost treating it like a piece of art? You can really capture the view and focus attention in a certain way, to make the view much more special and impactful on the experience of the space and the view.
Remember, this isn’t just about whacking a hole in a wall. This is about what you’re going to see once the hole is there. How you want to change the way you see whatever is on the other side of this wall happens through the way that you shape and size this opening.

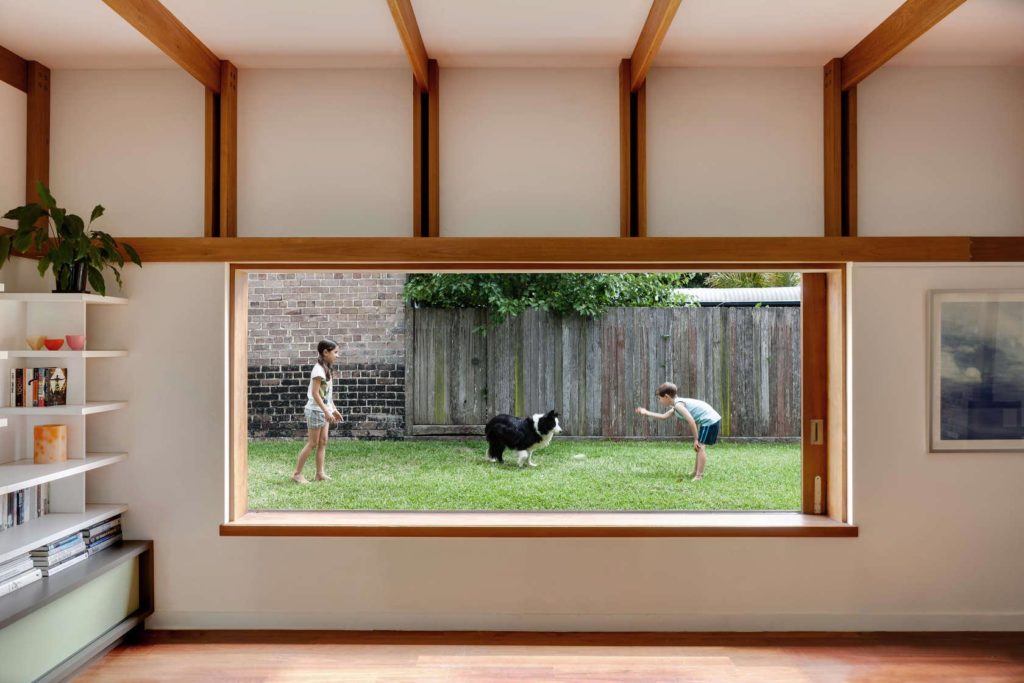
This window completely frames the view to outside in quite a controlled way, however it’s large enough that when you’re nearer to it, the view through it is much more expansive. I love how the window itself slides off the opening, so the connection between indoors and outdoors is so direct. [Image Source: Lunchbox Architect]
#7 What else are you putting in the room?
When you start cutting holes in the walls for windows and doors, you diminish the wall’s ability to do many other things.
Walls not only hold the roof of your home up, but they are also great to hang storage, to put shelves up and display things like artwork and photographs.
So when looking at your room and what you want it to do, think about how you create the openings in it so you can still have functionality with storage, or display space.
And understand structurally what impact all these holes will have on holding your roof up!
Another gorgeous window seat example – you can see here how storage has been integrated to still make the room functional whilst getting lots of light and views. [Image Source]
What’s next …
In the next blog, I’ve created a helpful guide to help you choose from the different types of glass windows and doors, and what to think about when selecting them.
There are lots of different types available … not only in thinking about their frame materials, but also in how they operate. Because of this, they have different functions, they can create a different impact, and they all cost different amounts of money. But that’s for the next blog.
What about you? Have you seen an example of windows done really well? Or perhaps done really poorly! I’d love to hear – pop your comment in below.
Other blogs you may find useful …
The first question you should ask about your project is this one.
Here’s some tips on how to include landscape design in your budget.
These are some of my favourite apps for building and renovating.
Click here to join the UA Community and get FREE weekly advice to help you create a home that makes your life better, plus other info I only share there >>>
The post 7 questions to ask before choosing the best windows and doors for your home appeared first on Undercover Architect.
