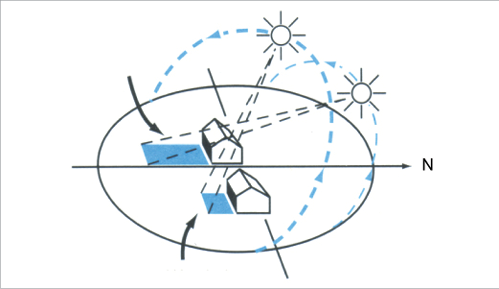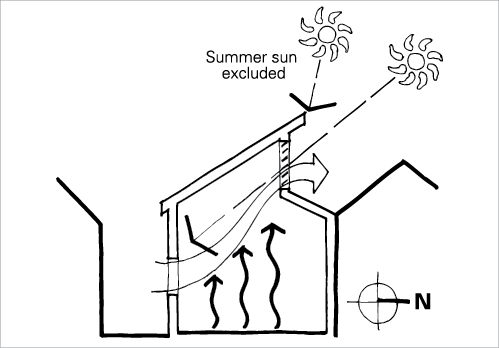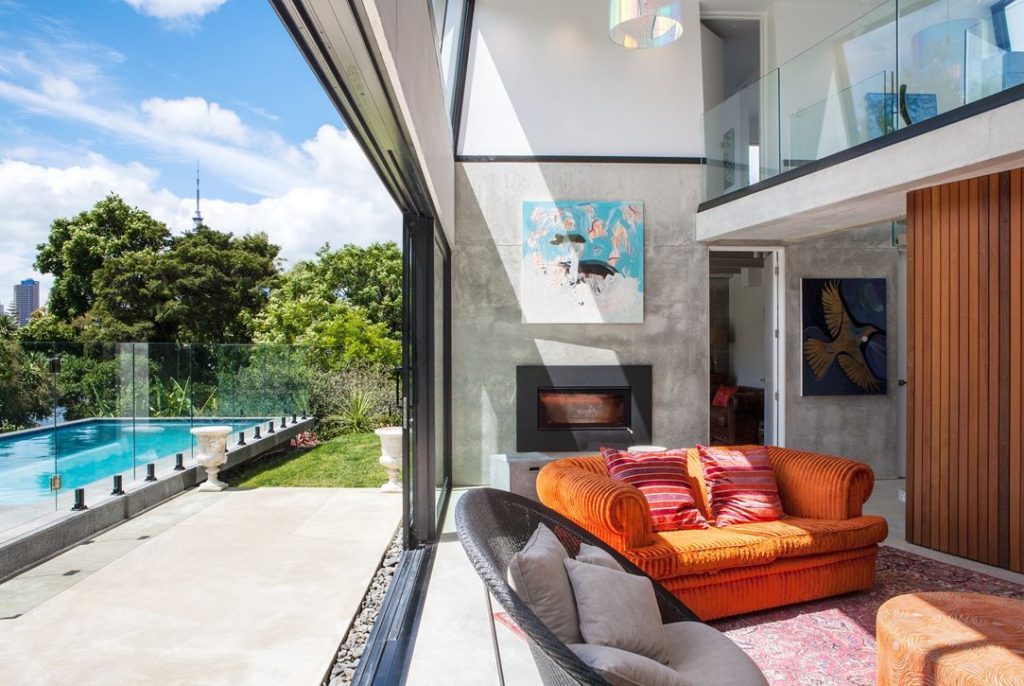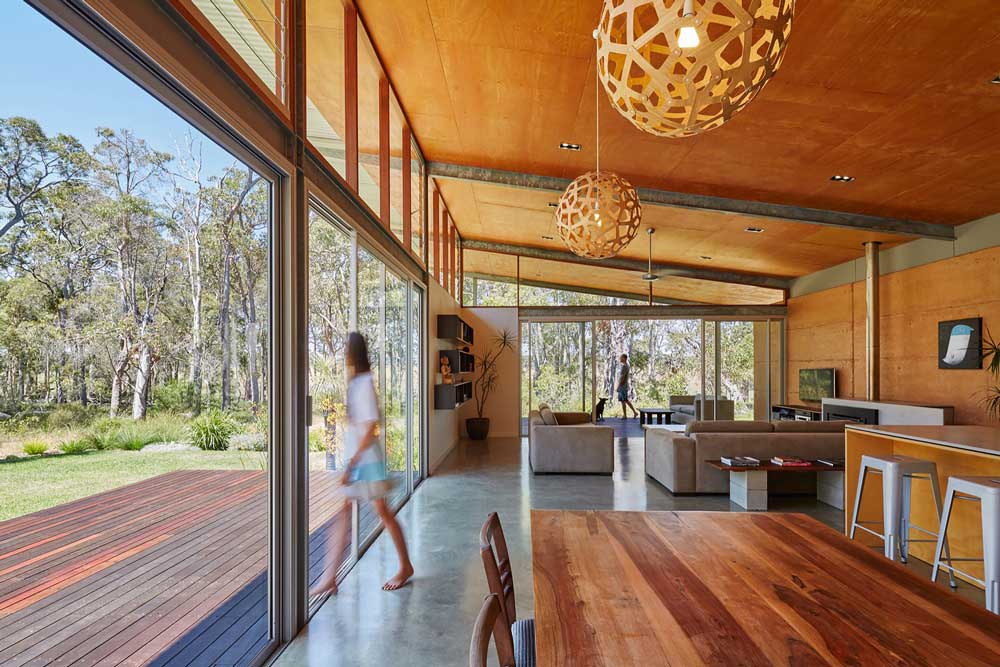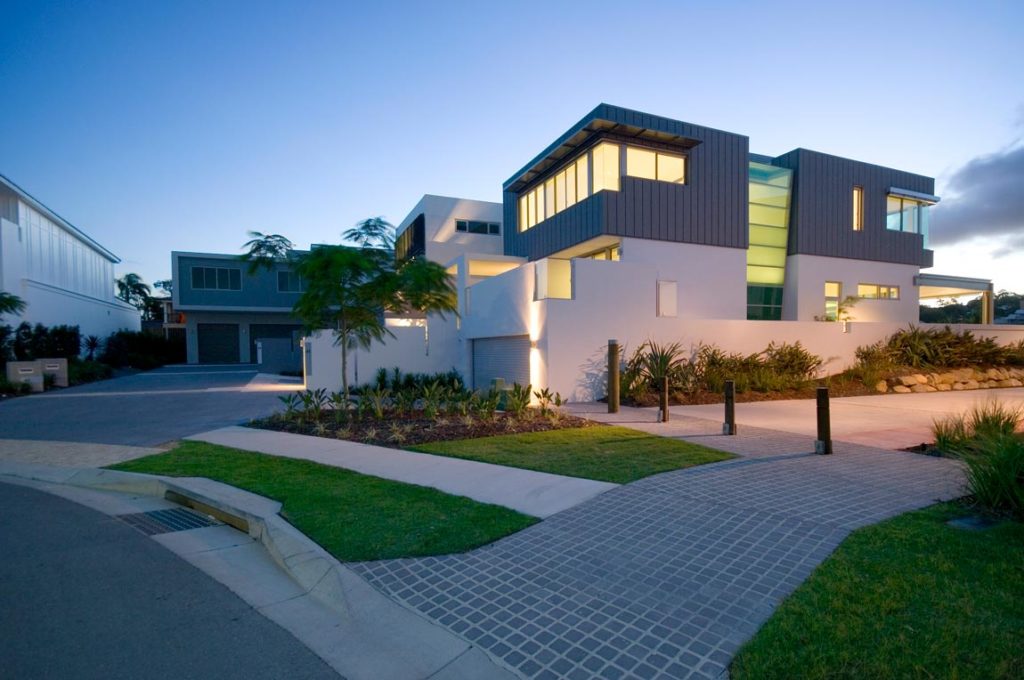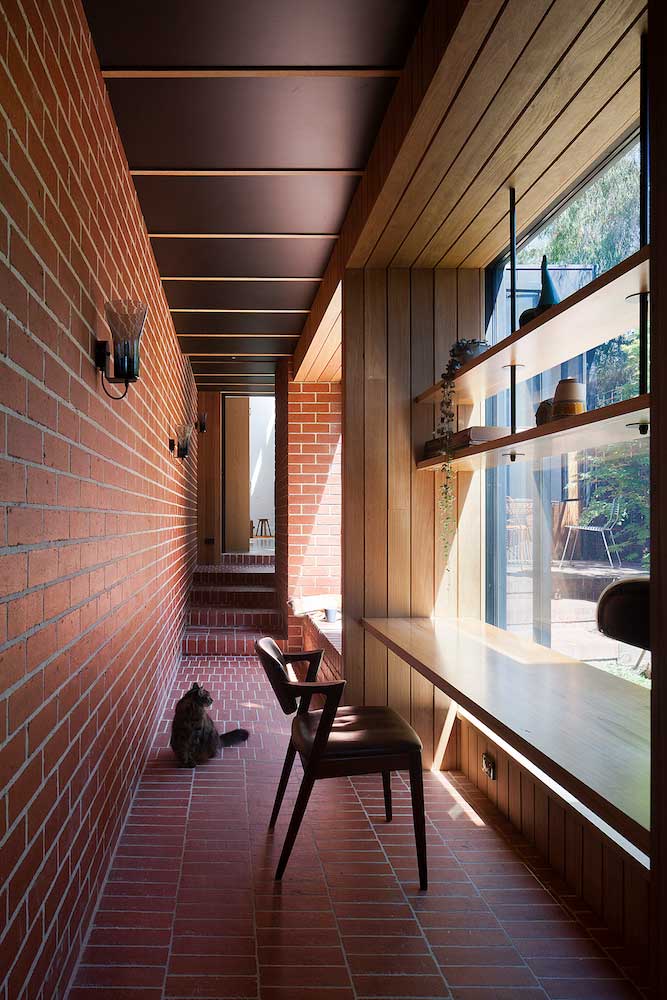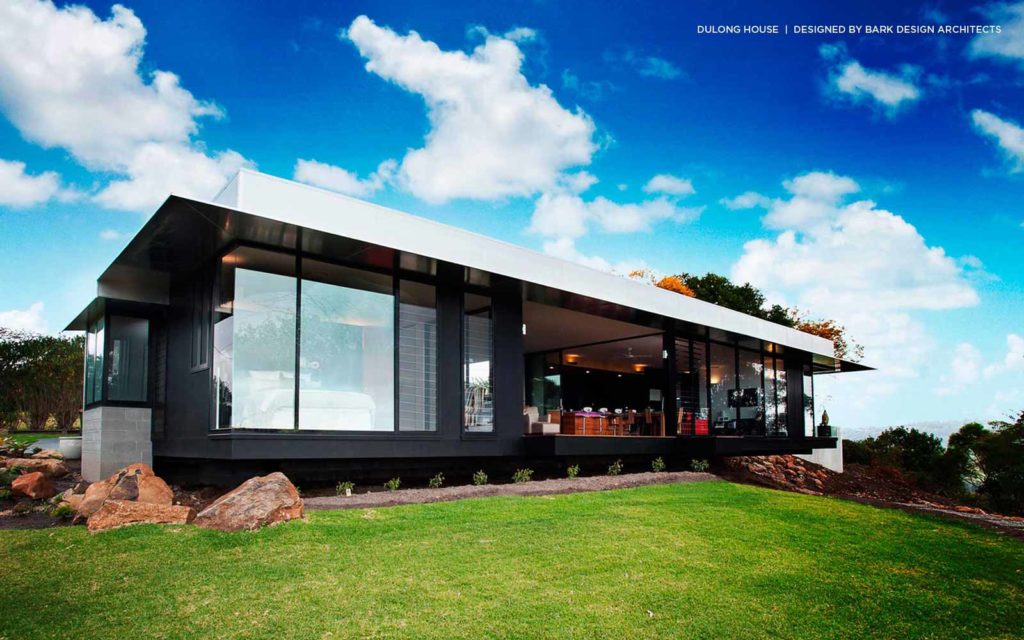This is Episode 2 of Season 1.
We continue to explore what matters most, and what decisions to prioritise when designing your new or renovated home.
In this episode, we’ll talk about all things NORTH.
This episode will help you get it right if you’re seeking ways to make your home feel great, and also if you have you have a north-facing home.
So what do you need to be aware of with northern sunlight?
And how should you optimise this to make your home feel great?
Let’s dive deeply into:
• What northern sunlight is like
• What’s not great about northern light
• How we need to shade and shelter from northern light
You’ll understand in detail:
• What rooms need to be facing north
• What rooms don’t need to be facing north
• A trick if you’re trying to stretch your budget and create great living spaces
And if you have a north-facing home, you’ll learn:
• What your priorities should be if you’re designing a home for a north-facing orientation
• What to do if your home doesn’t face due north (but faces north-east, or north-west, for example)
• What can go wrong in designing for northern sunlight
• What happens when we get this right in our homes
• What else you need to know about designing for a north-facing home
There’s a lot of great information crammed into this podcast … you may want to take notes! Listen to the podcast now.
And scroll down to see images to inspire and inform you when designing for all things north.
Here’s some information about the movement of the sun, and inspiration for your project …
As it moves from east to west, the Summer sun moves through the sky higher than the Winter sun [Image Source]
Keep out high level Summer sun with appropriately sized eaves and overhangs. Then Winter sun can still reach into your home [Image Source]
Northern sunlight can bathe your interiors in beautiful quality light. The living room receives the full benefit of this northern orientation. Project designed by Dorrington Atcheson Architects [Image Source]
Size your eaves to provide shade from high level Summer sun to keep your interiors cool in warmer months. Living, dining and kitchen all benefit from the northern light. Project designed by Archterra Architects [Image Source]
This home face west to Brisbane River. The vertical glass strip splitting the two parts of the home is the stair void. This brings natural light from the north into the home to light the interior. Photo by Christopher Frederick Jones, home designed by Amelia Lee whilst at Mirvac. [More on project]
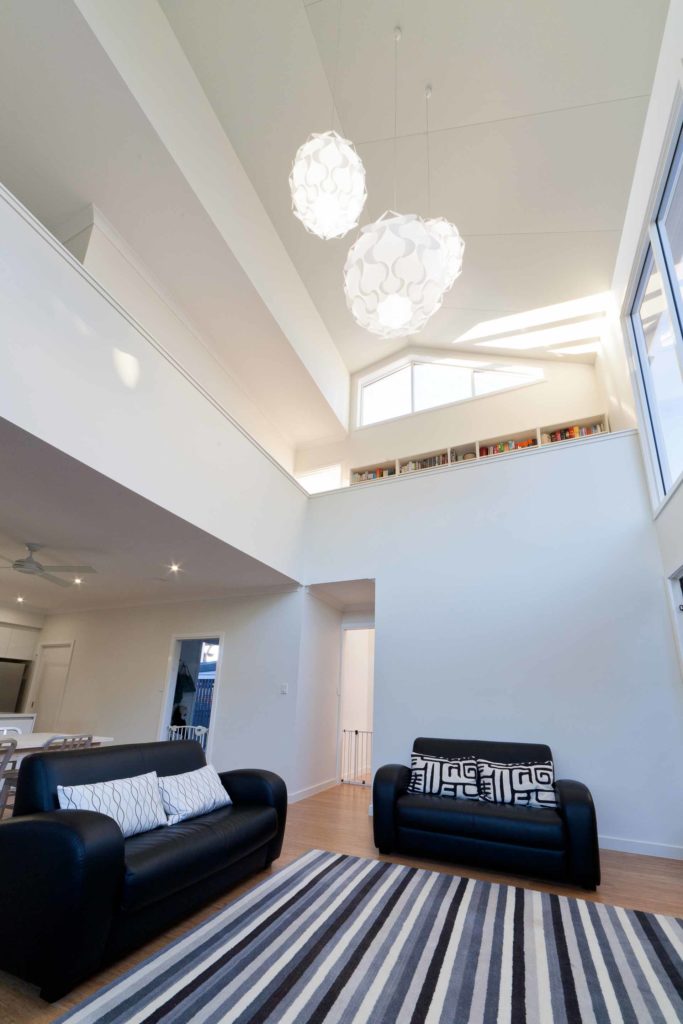
This pavilion addition to an existing pre-1946 Queenslander turned the living room to face the side of the block. This is so we could orient the main living room glazing to the north. The outdoor room provides a combination of shade and openness to help the interior be well lit with natural light, whilst staying cool in Summer. Project designed by Amelia Lee. [More on this project]
Spot the cat. Watch the cat  Strong shafts of northern light provide a beautiful quality of natural light in this space. The eaves and shelves above the desk shade the desk surface. Beyond the desk is a small seating nook which gets much more natural sunlight. The sunlight’s access is controlled to provide different qualities to each of these spaces and their use. Project designed by MRTN Architects [Image Source]
Strong shafts of northern light provide a beautiful quality of natural light in this space. The eaves and shelves above the desk shade the desk surface. Beyond the desk is a small seating nook which gets much more natural sunlight. The sunlight’s access is controlled to provide different qualities to each of these spaces and their use. Project designed by MRTN Architects [Image Source]
The design of this home’s roof has no eaves or overhangs. To shade and shelter window and door openings, a continuous hood or awning wraps around the building as a feature. Project Design by Bark Design Architects. [Image Source and awning product]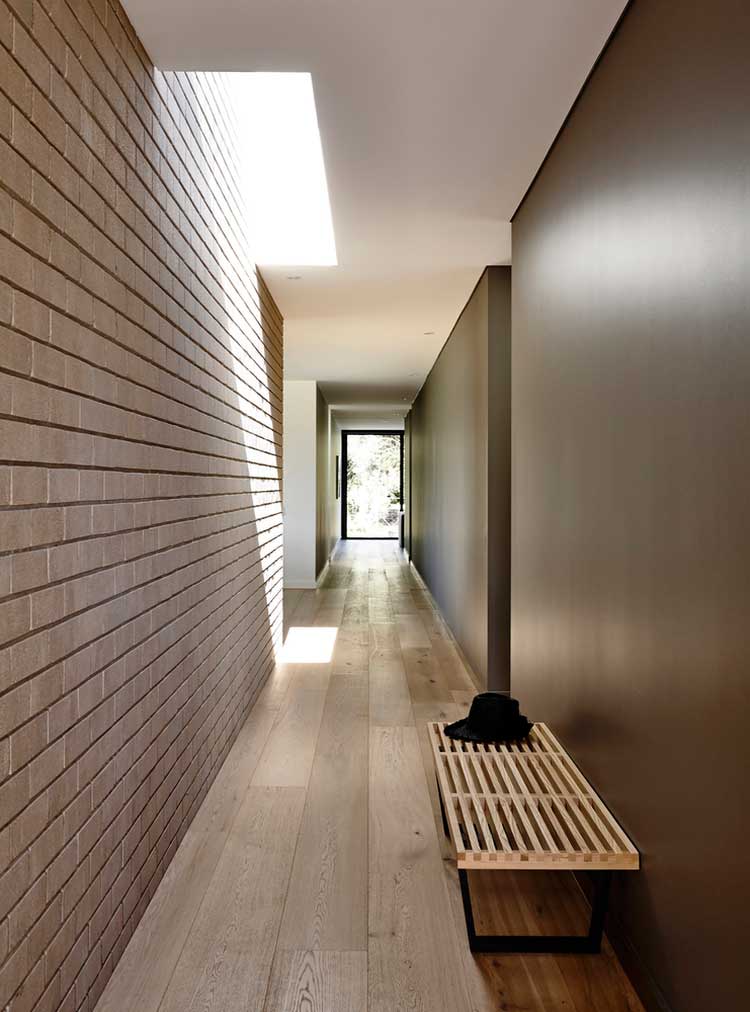
Skylights in this internalised hallway provide beautiful shafts of natural light. Without this, this hallway could feel like a darker tunnel with a strong light source at the end. The skylights add surprise and delight along the way. Project designed by InForm. [Image Source]
The post Making your home great: All things NORTH appeared first on Undercover Architect.
