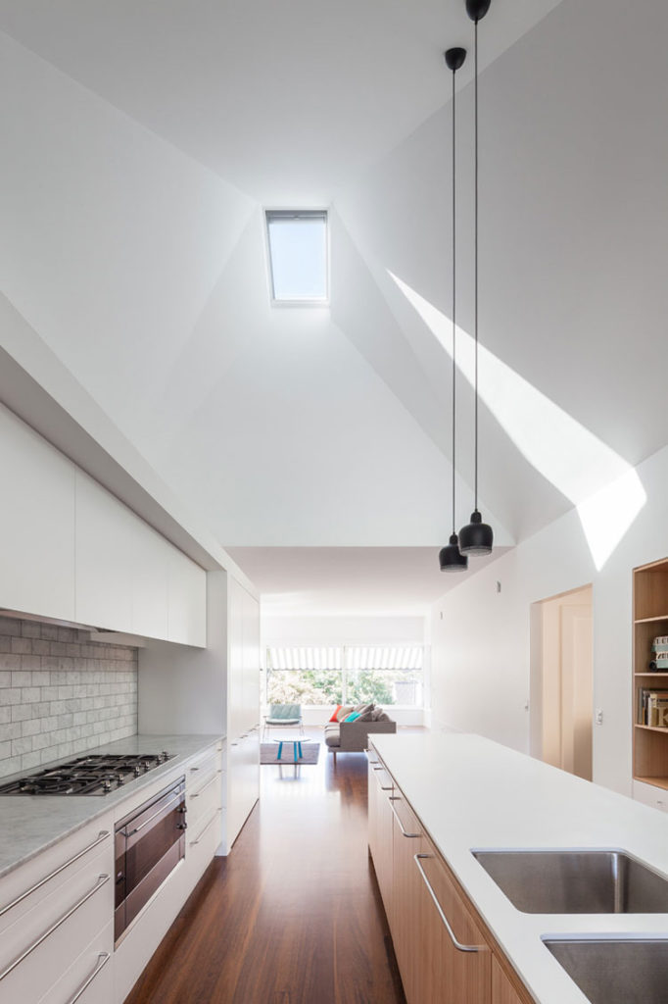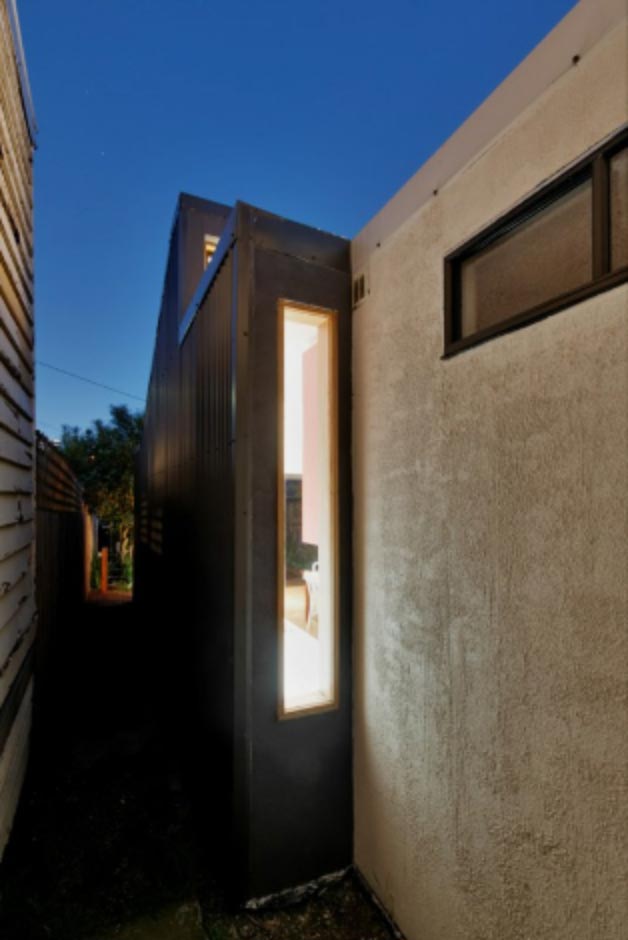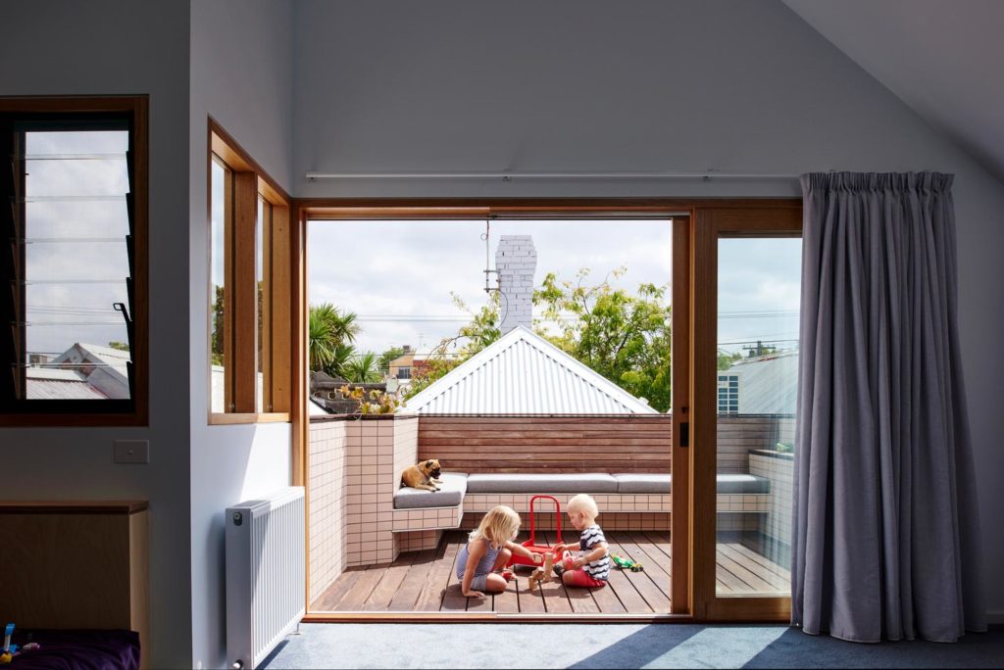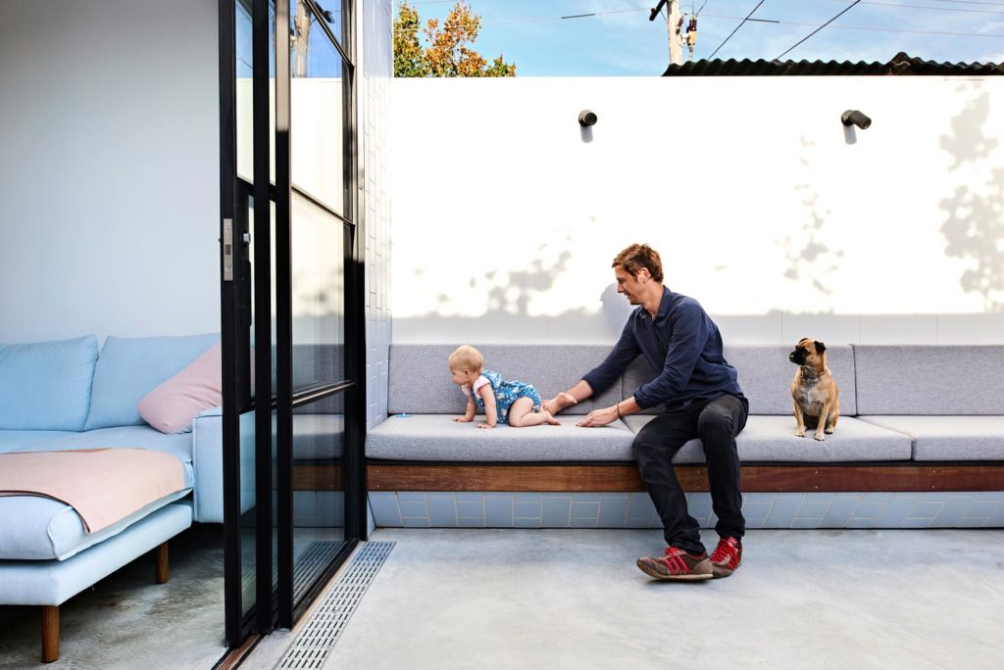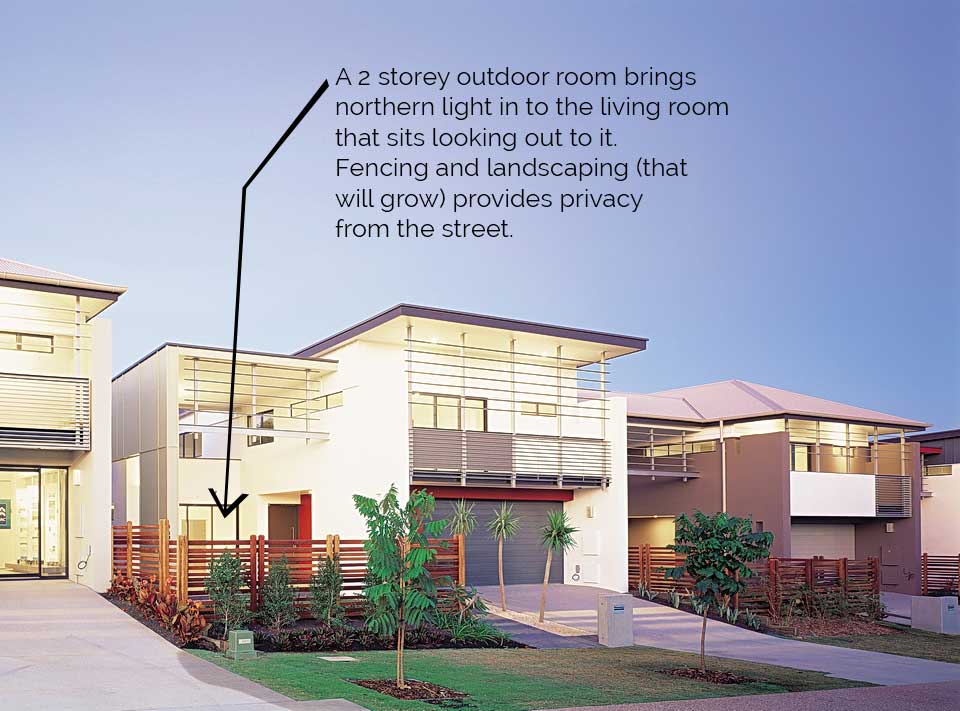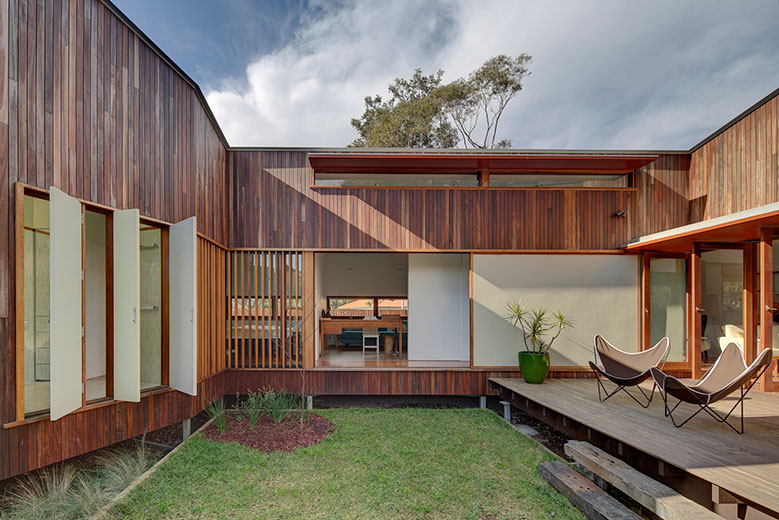This is Episode 4 of Season 1.
So far this season, we’ve been exploring the idea of orientation. And the importance of knowing yours when designing, renovating or building your home. We’ve talked about northern and eastern orientations and sunlight.
In this episode, we’ll talk about all things SOUTH.
This episode will help you get it right if you’re seeking ways to make your home feel great, and also if you have you have a south-facing home … or a home that faces south-east or south-west.
So what do you need to be aware of with southern sunlight? (And is there such a thing, given that in the southern hemisphere, our sun moves through the north?)
A southern orientation can be challenging to work with if you want to maximise northern sun in your home.
This podcast outlines 5 specific design strategies you can implement in creating your new home or renovation, that will bring northern light into a south-facing home.
Let’s dive deeply into:
- What southern light is like
- What’s not great about southern light
- How we need to shade and shelter from southern light (it’s actually the sunlight on the edges of our southern orientation)
You’ll understand in detail:
- What rooms need to be facing south
- What rooms don’t need to be facing south
- 5 key strategies to use in your design
And if you have a south-facing home, you’ll learn:
- What your priorities should be if you’re designing a home for a south-facing orientation
- What can go wrong in designing for southern sunlight
- Some homework for you as you research your project
- What else you need to know about designing for a south-facing home
Listen to the podcast now to learn more about southern light. In the southern hemisphere, the southern orientation receives very little direct sunlight. So home designs certainly require a specific response for your them to still feel great, even though it’s facing the ‘wrong’ direction.
And scroll down to see images for some ideas when designing for all things south.
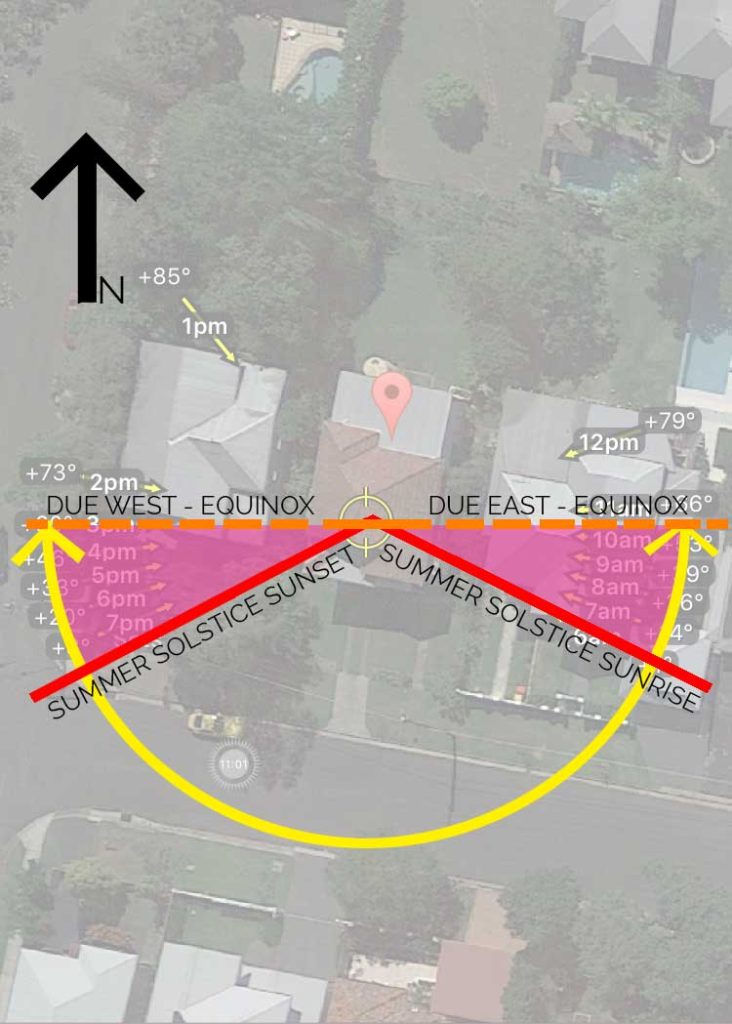 This diagram shows how southern orientation can have harsh (morning and afternoon) direct sunlight on the edges (that pink zone!). The full range of southern orientation is shown by the yellow semi-circle. However, on the equinoxes, the sun rises on due east, and sets on due west (shown by orange dashed lines).
This diagram shows how southern orientation can have harsh (morning and afternoon) direct sunlight on the edges (that pink zone!). The full range of southern orientation is shown by the yellow semi-circle. However, on the equinoxes, the sun rises on due east, and sets on due west (shown by orange dashed lines).
Between the spring equinox and autumn equinox (as we experience Summer), the sunrise moves south of that position.
Here’s some inspiration for your project about how to manage a south-facing orientation and grab the northern light you need …
Design Strategy number 1: Get northern light from above
This single skylight that faces north does wonders for bringing natural light into this home. The sculpted ceiling helps enlarge the amount of light entering, and is a fantastic design strategy to make the most of a small opening. By Tribe Studio. [Image Source]
Design Strategy number 2: Get northern light in from the sides
This south-facing extension squeezes out past the width of the original home to grab some northern light. It also uses higher level glazing (just visible in this photograph) to bring northern light in. By 4-Site Architecture. [Image Source]
Design Strategy number 3: Think of your home seasonally
This Melbourne extension is north-to-street, and tucks an upper floor north-facing outdoor area behind the original home. This brings beautiful northern light into the upper floor living spaces, and brings winter warmth. By Dan Gayfer Design. [Image Source]
In the same extension, the lower floor living area opens out onto a south-facing courtyard. By Dan Gayfer Design. [Image Source]
Design Strategy number 4: Flip your floor plan
I was Project Architect onWaterline Bulimba whilst at Mirvac Design Queensland. We had a range of homes that faced north-to-street. This was one design solution – where a 2 storey outdoor room was located on the front of the home. It brought northern light into the single-storey living room that opened out onto it. If you visit this development now, you’ll see the landscaping conceals these front gardens and outdoor areas, privatising them from the street.
Design Strategy number 5: Shape your floor plan
This courtyard home in Marrickville arranges single-storey structures around this outdoor area. You can see this allows northern light into the courtard (over the single-storey) and provides natural light to the rooms surrounding it. By David Boyle Architect. [Image Source]
The post Making your home great: All things SOUTH appeared first on Undercover Architect.
